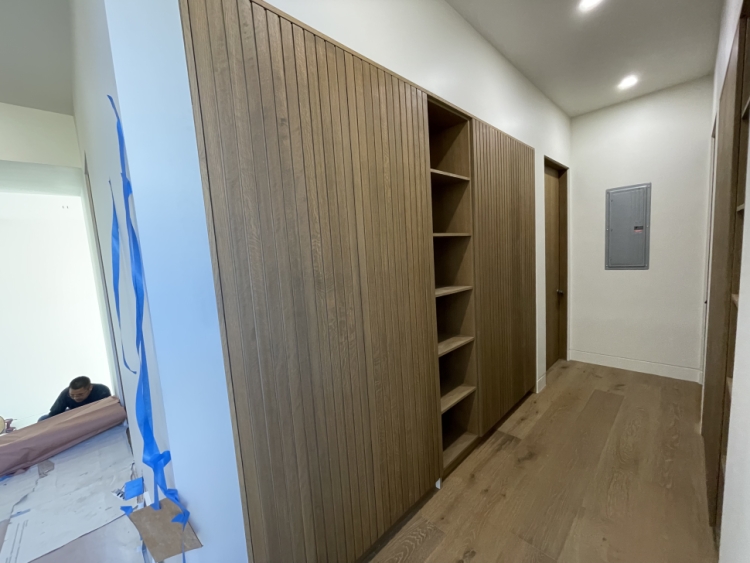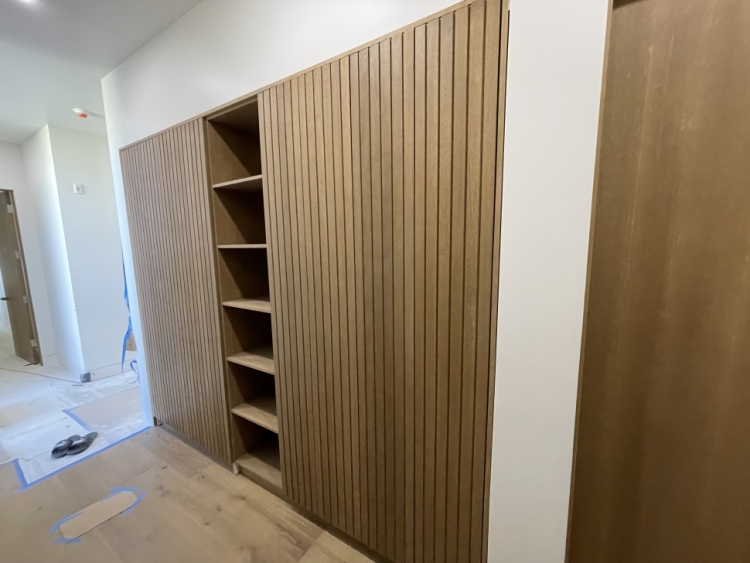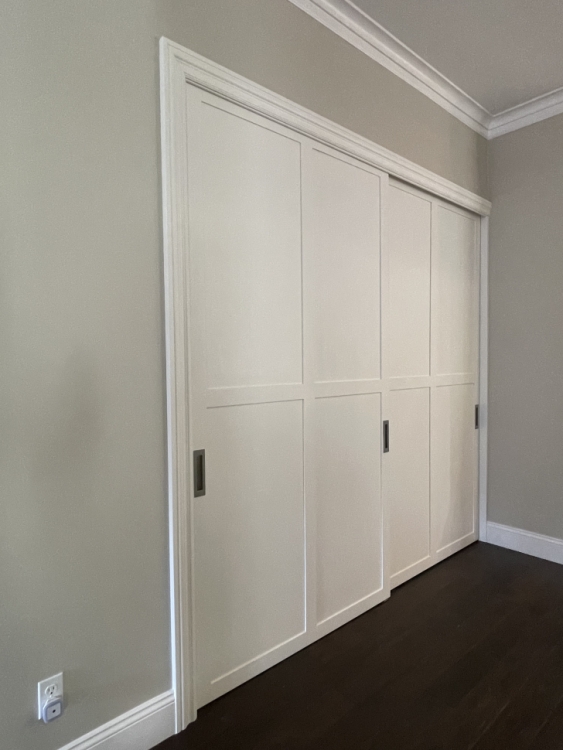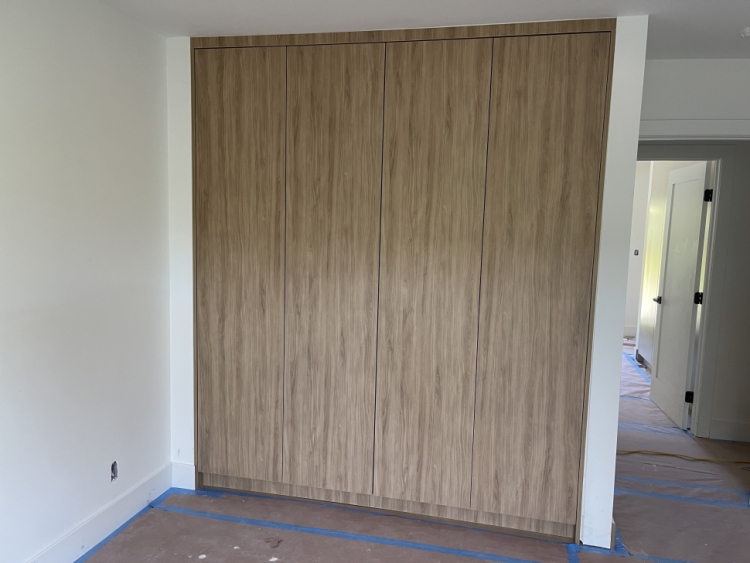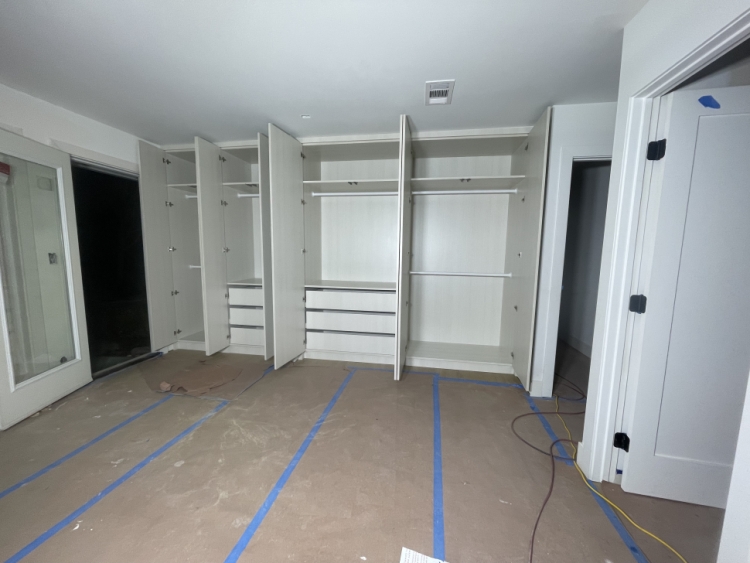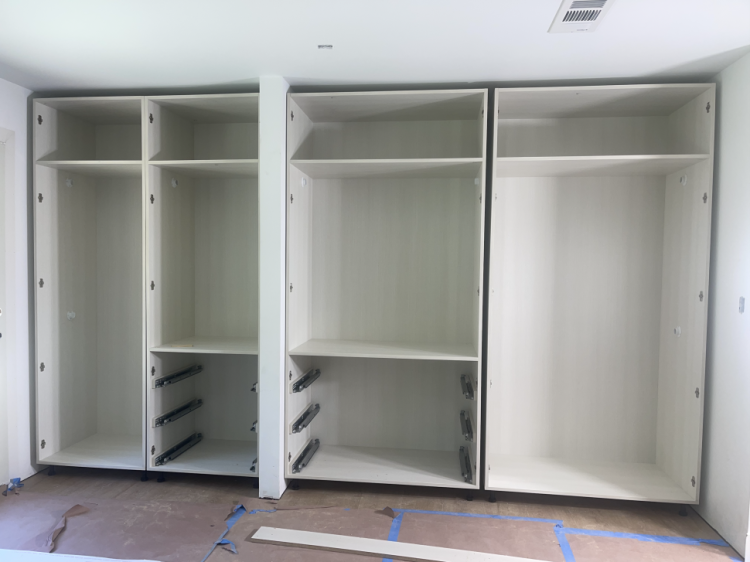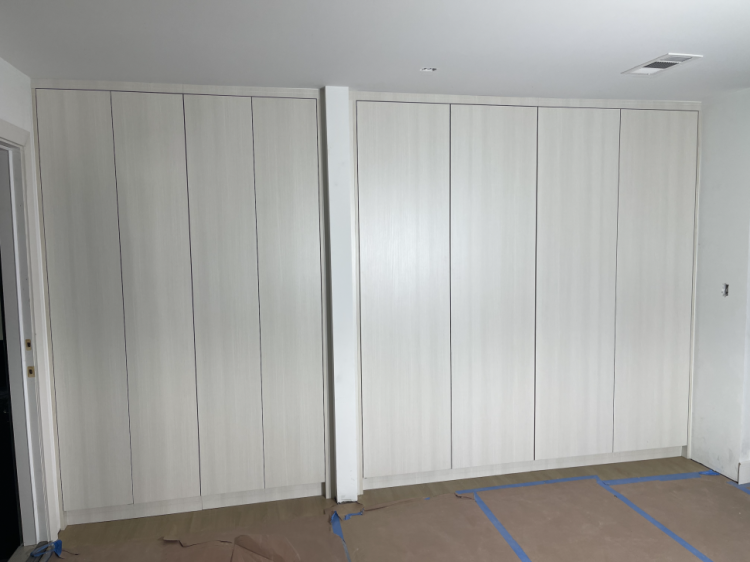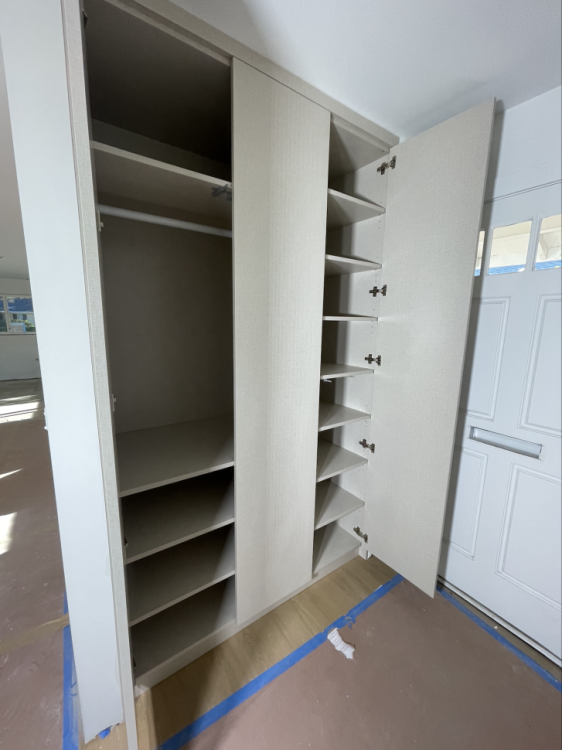Closets
When it comes to closets assembly, particularly for closets or any other space, the process involves careful planning and attention to detail to ensure functionality, durability, and aesthetic appeal. Here’s a breakdown of the key considerations for closets assembly:
Closets assembly
01Planning the Layout
02Materials and Finishes
03Storage Solutions
04Plumbing and Electrical
05Appliance Integration
06Final Touches
07Assembly
08Conclusion
![Planning the Layout]()
Planning the Layout
- Space Assessment: Begin by assessing the available space where the closets will be installed. Measure the dimensions accurately to ensure the Closets fits perfectly without obstructing movement or other elements in the room.
- Design and Configuration: Decide on the Closets’s design based on your storage needs. Common configurations include single-door, double-door, sliding door, or walk-in wardrobes. Consider the placement of shelves, drawers, hanging rods, and other storage components to maximize space utilization.
- Accessibility: Ensure that the closets layout allows easy access to all items. Frequently used items should be within easy reach, while seasonal or less-used items can be stored in higher or lower sections.
![Materials and Finishes]()
Selecting Materials and Finishes
- Cabinetry Materials: Choose materials that are durable and match the overall decor of the room. Common options include solid wood, plywood, MDF (medium-density fiberboard), and particleboard. Each material has its own advantages in terms of strength, weight, and cost.
- Finishes: The finish of the closets should complement the room’s aesthetic. Options include painted finishes, laminates, veneers, or natural wood finishes. Consider the ease of maintenance and resistance to wear and tear, especially in high-traffic areas like the kitchen.
![Storage Solutions]()
Storage Solutions
- Shelving and Drawers: Incorporate adjustable shelves and drawers to accommodate different types of items, from clothing to closets. Pull-out shelves and deep drawers can be particularly useful for organizing bulky items.
- Hanging Space: Ensure there is adequate hanging space for clothes, aprons, towels. Adjustable rods can provide flexibility for different lengths of garments.
- Specialized Storage: Consider adding specialized storage solutions such as shoe racks, tie and belt holders, or built-in hampers. For a closets, you might include hooks for utensils, racks for spices, or compartments for cleaning supplies.
![Plumbing and Electrical]()
Plumbing and Electrical Considerations
- Lighting: If the wardrobe is in a kitchen or another area where visibility is important, consider adding internal lighting. LED strip lights or motion-sensor lights can make it easier to find items.
- Ventilation: Ensure proper ventilation to prevent moisture buildup, especially if the closets is near a kitchen sink or dishwasher. This can help prevent mold and mildew.
![Appliance Integration]()
Appliance Integration
- Built-in Appliances: If the closets is part of a closets setup, consider integrating appliances like a microwave, coffee maker, or even a small refrigerator. Ensure that these appliances are properly ventilated and have access to electrical outlets.
- Energy Efficiency: Choose energy-efficient appliances to reduce electricity consumption and lower utility bills.
![Final Touches]()
Final Touches assembly
- Hardware: Select handles, knobs, and hinges that match the wardrobe’s style and are comfortable to use. Soft-close mechanisms can add a touch of luxury and reduce noise.
- Decorative Elements: Add decorative elements like mirrors, glass panels, or decorative molding to enhance the closets’s appearance. These elements can also make the space feel larger and more open.
![Assembly]()
Installation
- Professional Assembly: While DIY assembly is an option, professional assembly ensures that the closets is securely installed and functions correctly. Professionals can also handle any unexpected issues that arise during installation.
- Safety Checks: After assembly, perform safety checks to ensure that all components are securely fastened and that doors and drawers operate smoothly.
![Conclusion]()
Conclusion
Closets assembly, whether for a kitchen or another space, requires careful planning and attention to detail. By considering the layout, materials, storage solutions, and additional features like lighting and appliance integration, you can create a functional and stylish wardrobe that meets your needs. Thoughtful planning and professional installation will result in a durable and aesthetically pleasing addition to your home.
Projects
Closets assembly
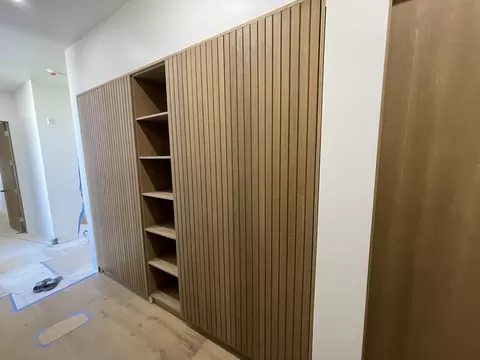
Projects in da house California
Projects in da house California

Wardrobe assembly projects in San Jose
Discover our stunning Wardrobe assembly projects in San Jose, where we turn dream closets into reality. Specializing in custom designs, our portfolio showcases a variety of styles, from modern to rustic. Each project highlights our commitment to quality craftsmanship and client satisfaction. Browse through our successful assembly and get inspired for your own closets transformation today!


