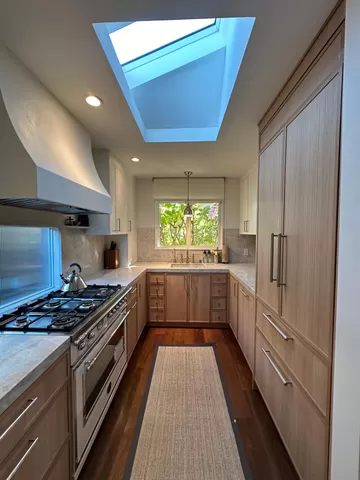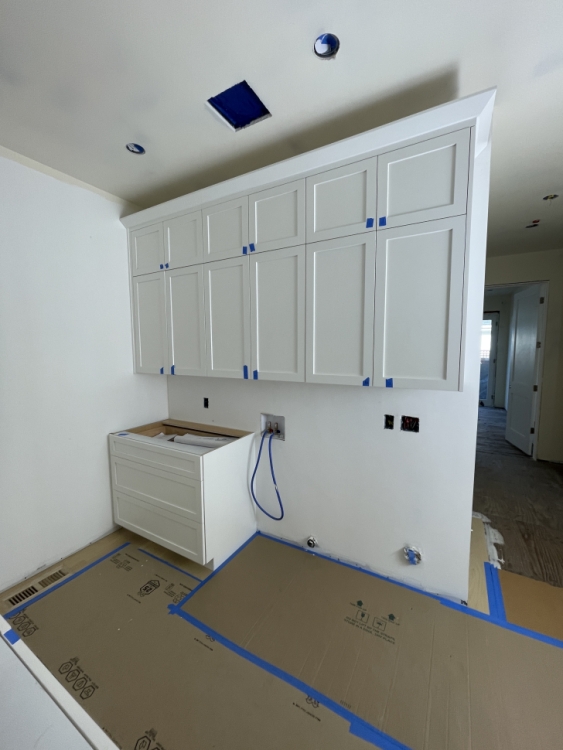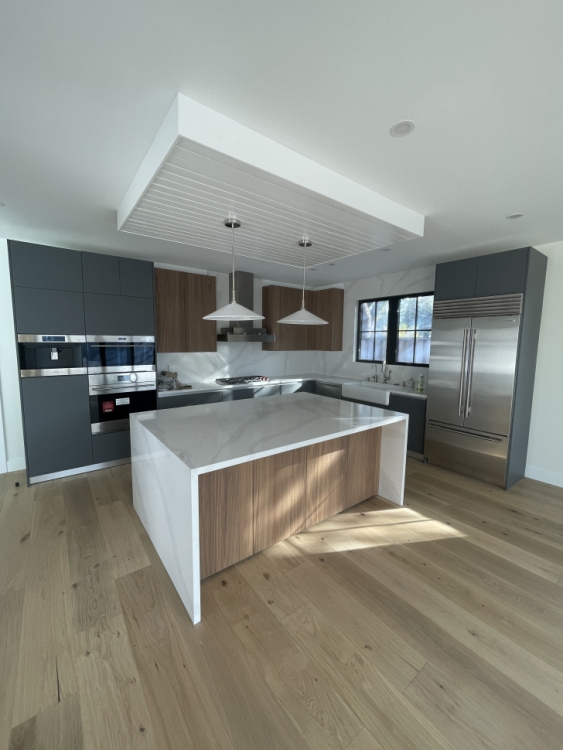Kitchen
When considering the assembly of a kitchen, several key elements need to be thoughtfully addressed to ensure the space is functional, aesthetically pleasing, and meets the needs of its users.
First and foremost, it’s essential to plan the kitchen layout. Depending on the size and shape of the space, common layouts include L-shape, U-shape, galley, or an island configuration. Each layout has its advantages and can significantly affect workflow, storage, and the overall feel of the kitchen. When planning, consider the movement between key areas: the stove, sink, and refrigerator, often referred to as the "kitchen triangle," which enhances efficiency.
Kitchen assembly steps
01Planning the Layout
02Materials and Finishes
03Storage Solutions
04Plumbing and Electrical
05Appliance Selection
06Final Touches
07Assembly
08Conclusion
![Planning the Layout]()
Planning the Layout
- Space Assessment: Begin by measuring the kitchen space accurately. Consider the size, shape, and any architectural features like windows, doors, or pillars that may affect the layout.
- Kitchen Layout Options: Choose a layout that suits your space and workflow. Common layouts include:
- L-Shaped: Ideal for corner spaces, offering good workflow and storage.
- U-Shaped: Maximizes storage and counter space, suitable for larger kitchens.
- Galley: Efficient for narrow spaces, with parallel counters.
- Island Layout: Adds extra workspace and storage, perfect for open-plan kitchens.
- Work Triangle: Plan the placement of the sink, stove, and refrigerator to create an efficient "work triangle," minimizing unnecessary movement while cooking.
![Materials and Finishes]()
Selecting Materials and Finishes
- Cabinets: Choose durable and stylish materials for cabinets. Options include solid wood, plywood, MDF (medium-density fiberboard), or laminate. Consider the finish—painted, stained, or laminated—to match your kitchen’s aesthetic.
- Countertops: Select a material that balances durability and appearance. Popular choices include:
- Granite: Durable and natural, but requires sealing.
- Quartz: Low maintenance and available in various colors.
- Laminate: Budget-friendly and versatile.
- Butcher Block: Adds warmth but requires regular maintenance.
- Flooring: Choose flooring that is easy to clean and resistant to spills and stains. Options include ceramic tiles, vinyl, hardwood, or laminate.
![Storage Solutions]()
Storage Solutions
- Cabinets and Drawers: Optimize storage with pull-out shelves, deep drawers, and dividers for utensils and cutlery. Consider corner cabinets with lazy Susans or pull-out trays for hard-to-reach spaces.
- Pantry: If space allows, include a pantry for dry goods and bulk items. Pull-out pantry shelves or narrow cabinets can maximize storage in small kitchens.
- Vertical Storage: Use wall space for open shelving or hanging racks for pots, pans, and frequently used items.
- Appliance Storage: Plan for built-in storage for small appliances like microwaves, toasters, or blenders to keep countertops clutter-free.
![Plumbing and Electrical]()
Plumbing and Electrical Work
- Sink and Faucet: Choose a sink that fits your needs (single bowl, double bowl, or farmhouse style) and a faucet with features like a pull-out sprayer or touchless operation. Ensure proper plumbing connections for the sink and dishwasher.
- Lighting: Incorporate layered lighting for functionality and ambiance:
- Task Lighting: Under-cabinet lighting for food prep areas.
- Ambient Lighting: Ceiling lights or pendant lights over the island or dining area.
- Accent Lighting: To highlight decorative features or open shelving.
- Electrical Outlets: Install sufficient outlets for appliances, ensuring they are conveniently located and meet safety standards.
![Appliance Selection]()
Appliance Selection
- Essential Appliances: Choose appliances that suit your cooking habits and lifestyle. Key appliances include:
- Refrigerator: Consider size, style (French door, side-by-side, or top-freezer), and energy efficiency.
- Oven and Stove: Decide between a range or separate oven and cooktop. Options include gas, electric, or induction.
- Dishwasher: Look for energy-efficient models with noise-reduction features.
- Microwave: Built-in or countertop, depending on your space and preferences.
- Ventilation: Install a range hood or exhaust fan to remove cooking odors and smoke, ensuring proper ventilation.
- Essential Appliances: Choose appliances that suit your cooking habits and lifestyle. Key appliances include:
![Final Touches]()
Final Touches assembly
- Backsplash: Add a backsplash to protect walls from splashes and spills while enhancing the kitchen’s design. Options include tiles, glass, stainless steel, or even peel-and-stick options for a budget-friendly solution.
- Hardware: Choose cabinet handles, knobs, and pulls that complement the kitchen’s style. Consider soft-close hinges for a premium feel.
- Decorative Elements: Incorporate personal touches like plants, artwork, or decorative bowls to make the space feel inviting.
![Assembly]()
Installation
- Professional Help: While DIY assembly is possible, hiring professionals for plumbing, electrical work, and cabinetry installation ensures safety and precision.
- Quality Checks: After assembly, test all appliances, plumbing, and electrical connections to ensure everything functions correctly. Adjust cabinet doors and drawers for smooth operation.
![Conclusion]()
Conclusion
Assembling a kitchen is a complex but rewarding process that requires careful planning and attention to detail. By focusing on the layout, materials, storage solutions, plumbing and electrical work, appliance selection, and final touches, you can create a functional and stylish kitchen that meets your needs. Thoughtful planning and professional installation will result in a space that enhances your cooking and dining experience for years to come.
Projects
Kitchen assembly

Projects in da house California
Projects in da house California

Kitchen assembly projects in San Jose
Discover our stunning kitchen assembly projects in San Jose, where we turn dream kitchens into reality. Specializing in custom designs, our portfolio showcases a variety of styles, from modern to rustic. Each project highlights our commitment to quality craftsmanship and client satisfaction. Browse through our successful assembly and get inspired for your own kitchen transformation today!






















